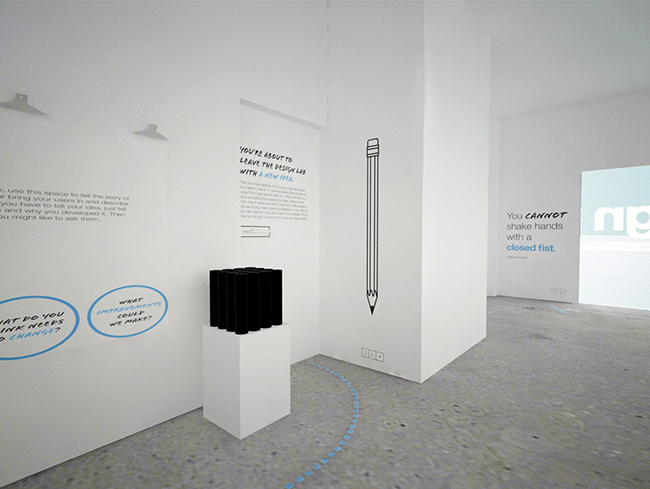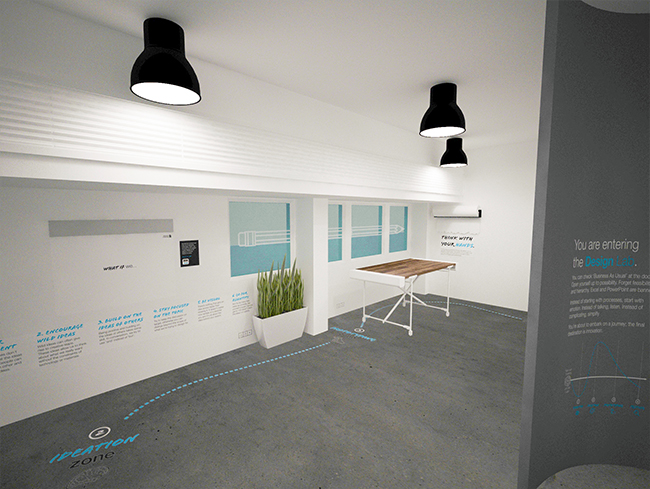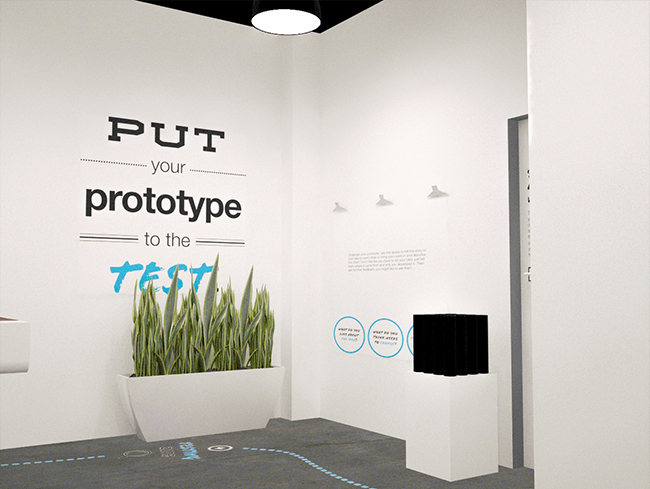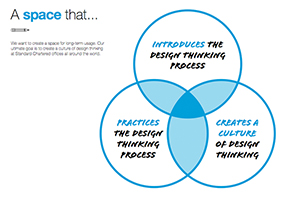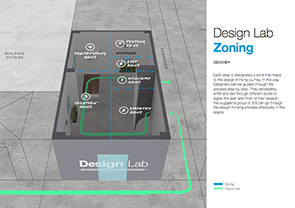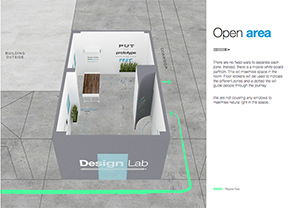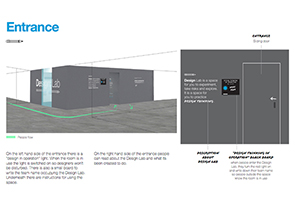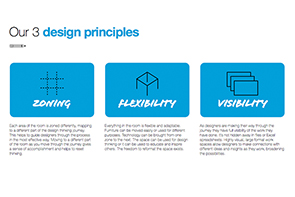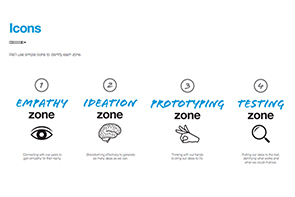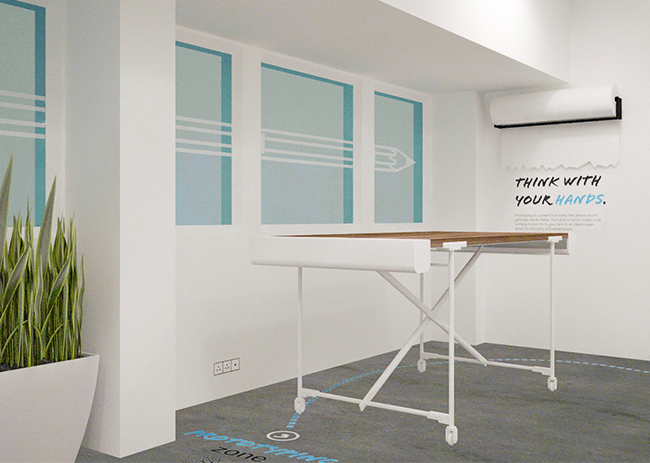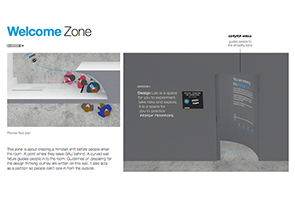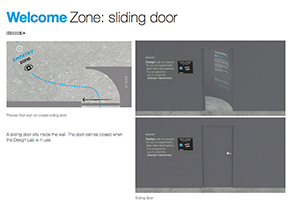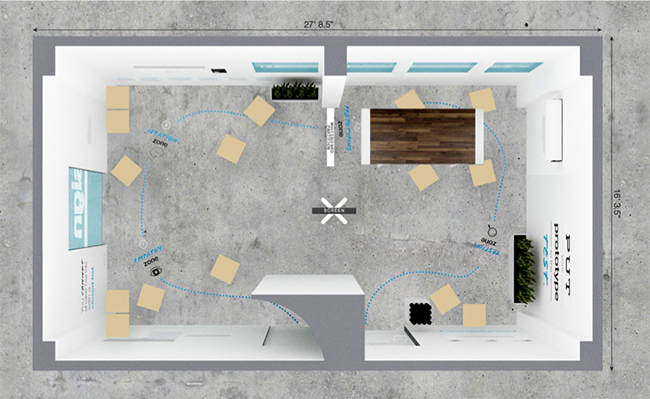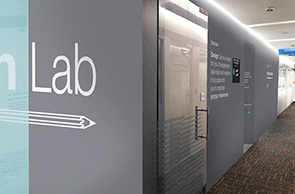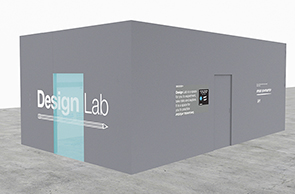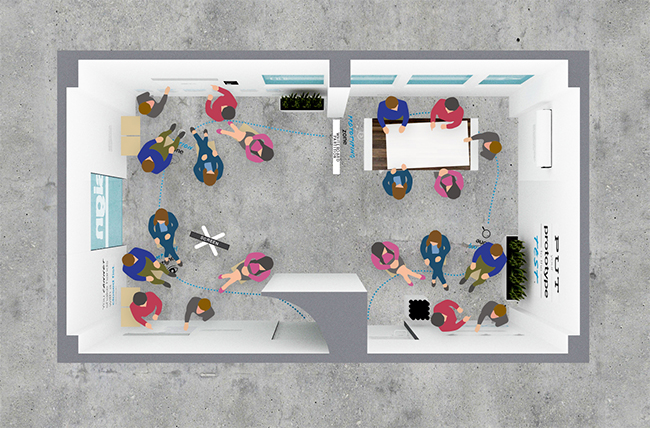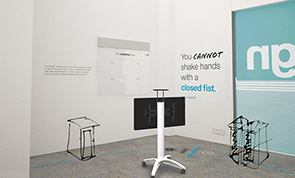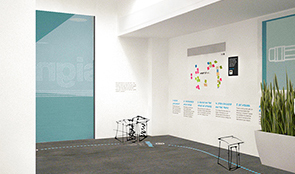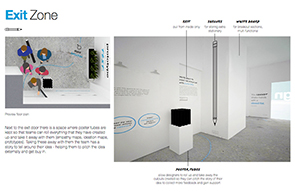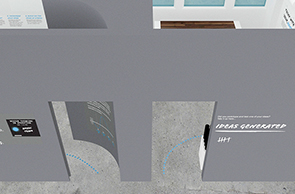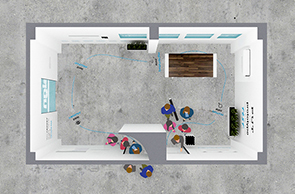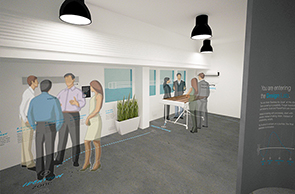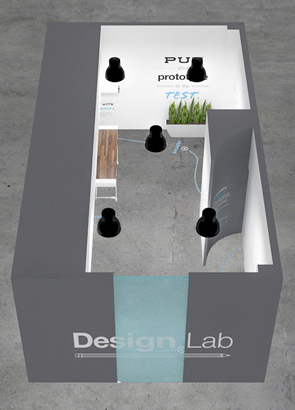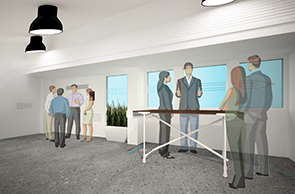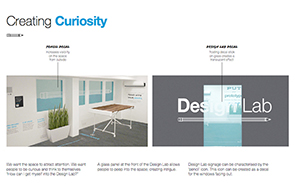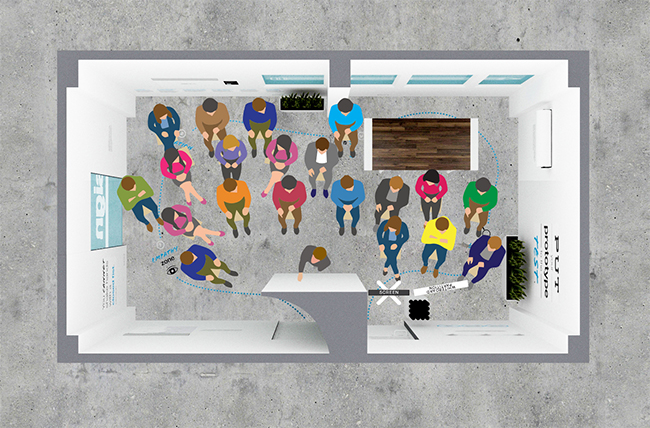2015-2016 |
[CLIENT] Standard Chartered Global, E3 |
Global Employees in 35 countries of Standard Chartered footprint |
[CORPORATE IDENTITY] [EVENT MATERIAL DESIGN] [BROCHURE DESIGN] [TOOLKIT DESIGN] [INTERIOR DESIGN] [INVITATION DESIGN] [INFOGRAPHIC DESIGN] [EVENT DESIGN] |
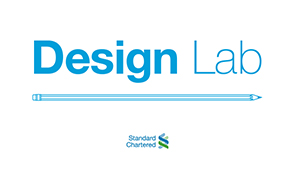
The power of physical space In 2014, Standard Chartered hosted several workshops internally with their employees on design thinking in business. And the result went well so they wanted to further developed the idea and bring in more employees to experience the new concept.
Creativity needs time and space to breathe. It requires discussion, refinement and experimentation. We had a chance to renovate an office space into a Design Lab in Chennai, India, the global headquarter of Customer Services of a lot of corporates. The space is designed in the flow of design thinking process. Each corner is divided into Empathy Zone, Storytelling Zone, Ideation Zone, Prototyping Zone and Testing Zone. Each zone has instructions on the wall to guide employees what to do. There are also supporting tools prepared in each zoom so employees can go into the lab with empty hands and come out with material that full of ideas. It is designed for small groups of employees like 3-8 people and get into the lab for design thinking practices. There are separate doors for entrance and exit to avoid crashing other teams inside the lab. We used module furniture in the lab and only stools are provided. We want people to stand /walk around and be active. All the furniture in the lab has wheels on it, together with the stools, everything can move around easily for multi-functional purposes. All the walls inside are in white colours to create an emptiness feeling. This environment is best for brainstorming and creativity. The walls outside the lab are in grey to create a mystery feeling. There is a glass on one side to arouse curiosity of the people passing by.
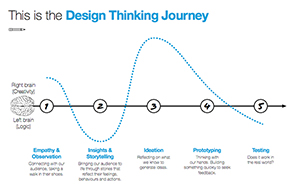
049
Standard Chartered HRSSC
Design Lab, Chennai, India
[Designing a design thinking space]

Standard Chartered HRSSC
Design Lab, Chennai, India
[Designing a design thinking space]

